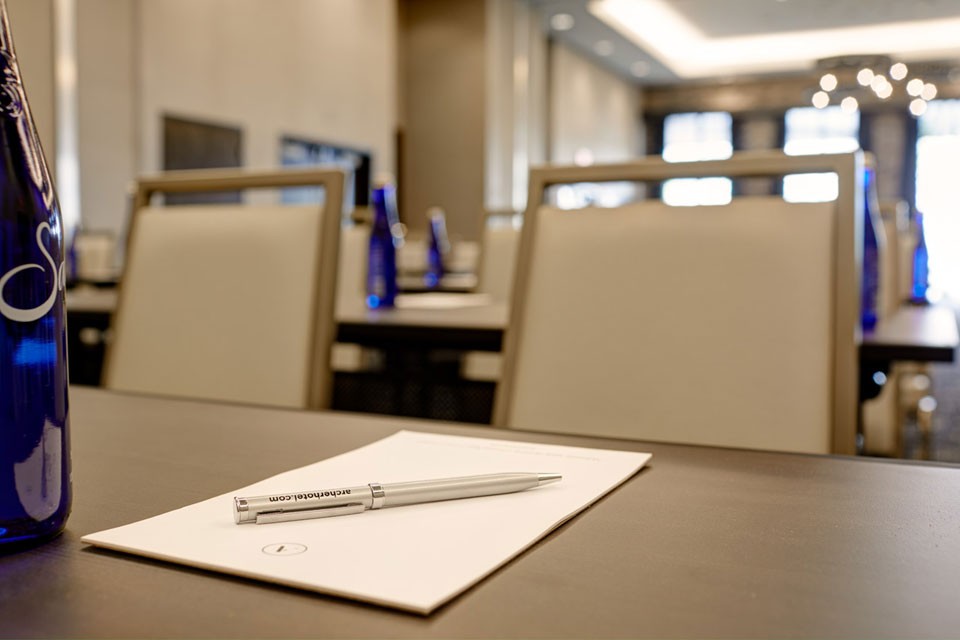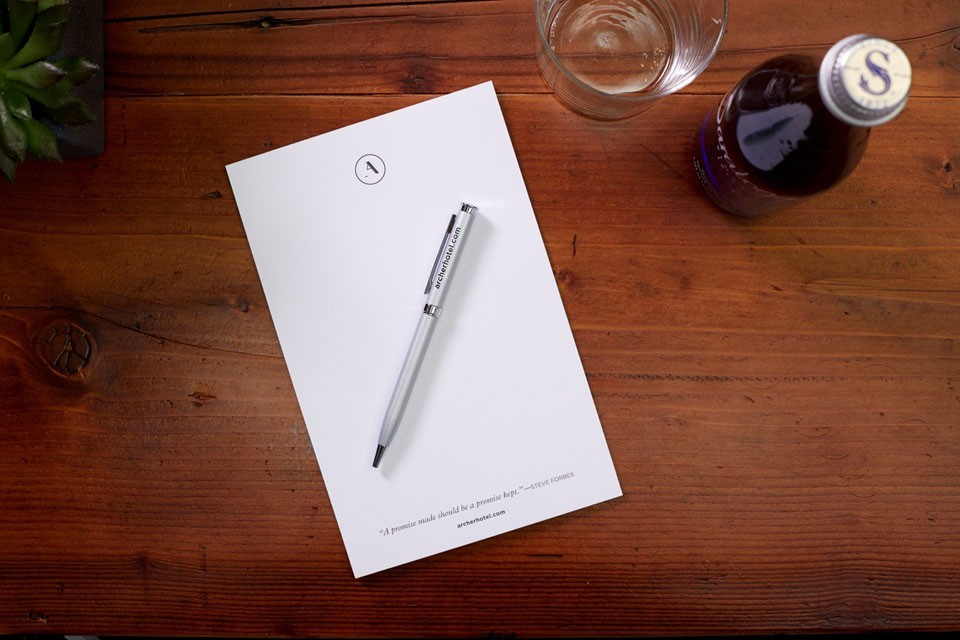Great Room Foyer
Ideal for mixing and mingling before and after the main event and for accommodating mid-meeting breaks, this prefunction space encourages easy flow. Surrounded in deep blues and rich grays, a modern Victorian Borne settee invites comfy communications under an industrial-chic orb chandelier.
Something Extra
The great room foyer opens to an inviting patio (1,025 sq. ft.) with lounge seating — extending both the event space and the possibilities.
1,550 sq. ft. / 144 m2
- Reception: 120
Great Room
With a nod to mid-century design and a more-modern, neutral aesthetic, the great room invites all who enter to enjoy their time at Archer Hotel Florham Park. Nearly 17-foot ceilings set the grand scene, with French replica tool-chest sideboards dressing the room stylishly. The great room is divisible into three individual great rooms.
Something Extra
The great room flows into the light-filled foyer — a prefunction space with casually elegant furnishings and touches.
3,040 sq. ft. / 282 m2
- Banquet: 120
- Classroom: 120
- Hollow Square: 40
- Reception: 150
- Theater: 200
- U-shape: 40
Great Room A
Each of Archer’s great rooms provides a versatile setting for any occasion. Adjacent great rooms may be combined for larger events.
Something Extra
Lofted ceilings and natural light create airy yet intimate spaces for breakout or smaller meetings.
1,020 sq. ft. / 95 m2
- Banquet: 40
- Classroom: 40
- Hollow Square: 19
- Reception: 50
- Theater: 75
- U-shape: 19
Great Room B
Each of Archer’s great rooms provides a versatile setting for any occasion. Adjacent great rooms may be combined for larger events.
Something Extra
Lofted ceilings create airy yet intimate spaces for breakout or smaller meetings.
1,005 sq. ft. / 93 m2
- Banquet: 40
- Classroom: 40
- Hollow Square: 20
- Reception: 50
- Theater: 75
- U-shape: 20
Great Room C
Each of Archer’s great rooms provides a versatile setting for any occasion. Adjacent great rooms may be combined for larger events.
Something Extra
Lofted ceilings create airy yet intimate spaces for breakout or smaller meetings.
1,015 sq. ft. / 94 m2
- Banquet: 40
- Classroom: 40
- Hollow Square: 20
- Reception: 50
- Theater: 75
- U-shape: 20
Hospitality Lounge
The hospitality lounge is an ideal casual gathering space with ample conversational seating and a wet bar to support any occasion. A modular sectional and side lounge chairs accommodating seating for eight are easily arranged — or removed — to set the space to your liking. An 80-inch HDTV and complimentary Wi-Fi support presentations and event graphics.
Something Extra
The hospitality lounge can also join with the boardroom for a larger, flexible venue.
445 sq. ft. / 41 m2
- Banquet: 24
- Boardroom: 16
- Classroom: 24
- Reception: 36
- Theater: 36
Boardroom
The boardroom at Archer is a stylish retreat for up to 12. Modern cocoa leather bucket chairs surround a fully powered, reclaimed wood table. A 70-inch HDTV and complimentary Wi-Fi support any presentation.
Something Extra
For extra lounging space and a wet bar, book the adjoining hospitality lounge.
435 sq. ft. / 40 m2
- Boardroom: 15
AKB
The dining room at AKB is all at once modern, industrial, warm, familial and inviting. It’s an ideal venue change for group lunches. A center chef’s table and supporting islands are beautifully staged for buffets and beverages.
Something Extra
Behind the sliding red barn doors is AKB, preparing tempting selections for guests from easy and mix-and-match menus.
2,900 sq. ft. / 269 m2
- Banquet: 73
- Seats: 73
Back Patio
Archer’s back patio offers outdoor reception space — or relaxation time — with plenty of seating for 90.
Something Extra
For more space, pair the back patio with the adjoining backyard, complete with a bocce ball court.
3,535 sq. ft. / 328 m2
- Seats: 90
AKB Patio
With a fire pit and seating for 16 just outside the bar, the patio brings additional meeting-lounging space to Archer Hotel Florham Park.
Something Extra
Work or gather alfresco: The patio can be reserved by groups for a fresh-air gathering.
1,025 sq. ft. / 95 m2
- Reception: 170
- Seats: 16
Backyard
Bring your meeting or event outdoors for a more-casual vibe. Archer’s backyard is large enough to accommodate your event in a beautiful, natural setting.
Something Extra
The backyard is a lovely space for events. Up the competitive ante of your meeting or event with a rousing game of bocce ball.
9,900 sq. ft. / 920 m2






















